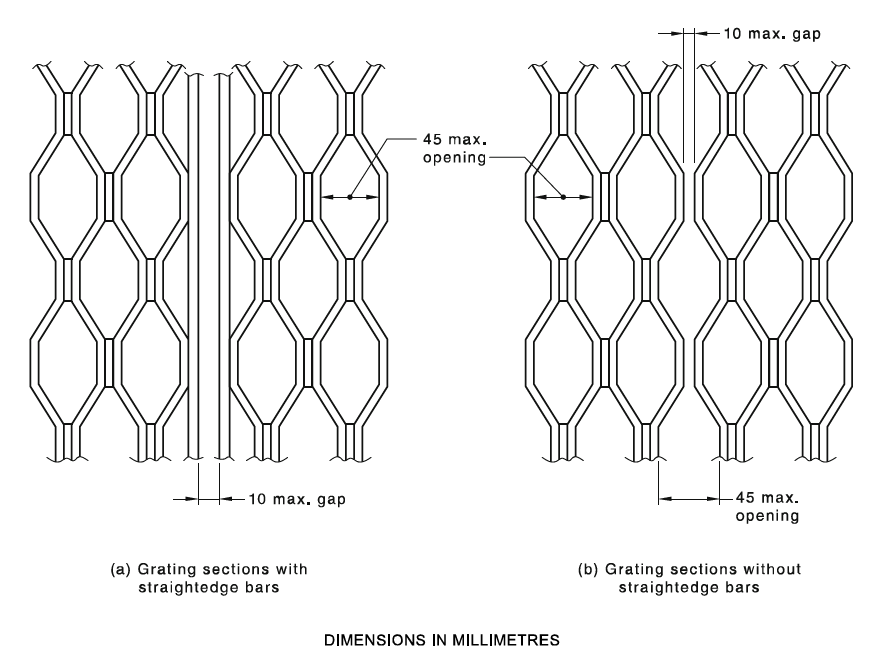AS 1657:2018 – Clearance Between Adjoining Panels of Grating: What You Need to Know
- drex3d2023
- Apr 25
- 2 min read
When it comes to designing safe and efficient walkways and platforms, grating panels are a go-to choice in industrial environments. But to ensure structural integrity and user safety, the clearance between adjoining grating panels must meet the specifications outlined in AS 1657:2018.
At SolidDraft Design Solutions, we specialize in producing 2D and 3D models that strictly follow Australian safety standards—especially AS 1657:2018. In this post, we’ll cover why panel clearance matters and what the standard requires.

Why Panel Clearance Matters
Improper clearance between grating panels can lead to several safety and maintenance issues, including:
Trip hazards due to uneven surfaces
Object entrapment between panels
Structural instability over time
Drainage problems in wet or outdoor environments
By following AS 1657:2018, you ensure that your walkway or platform is safe, functional, and compliant.
AS 1657:2018 Requirements for Grating Panel Clearances
According to AS 1657:2018, the maximum clearance between adjoining panels of grating must not exceed 10 mm. This applies to:
Fixed walkways
Platforms
Access structures used in commercial and industrial facilities
This 10 mm rule ensures that panels are tightly joined to prevent toes, tools, or debris from getting caught between sections—thus reducing trip hazards and improving structural cohesion.
Design Considerations for Proper Panel Alignment
To comply with AS 1657:2018 and avoid clearance issues, consider the following during the design phase:
✅ Precise modeling of grating dimensions
✅ Use of alignment clips or joining bars
✅ Allowances for thermal expansion and material movement
✅ Consistent spacing across the entire structure
At SolidDraft Design Solutions, we incorporate these considerations into every project to guarantee not just compliance—but quality, safety, and performance.
Why Choose SolidDraft Design Solutions?
Our expert team delivers high-quality 2D and 3D modeling for fixed platforms, walkways, stairways, and ladders. We ensure your project complies with all relevant standards—including grating panel clearances specified in AS 1657:2018.
We design for:
Construction
Innovation
Fabrication
Retrofits and expansions
Let’s Design Safety-First Structures
🛠️ Whether you’re planning a new industrial platform or upgrading an existing one, SolidDraft Design Solutions is here to help you build with confidence.
📩 Contact us today to ensure your access systems are compliant with AS 1657:2018 and ready for real-world use.



Comments