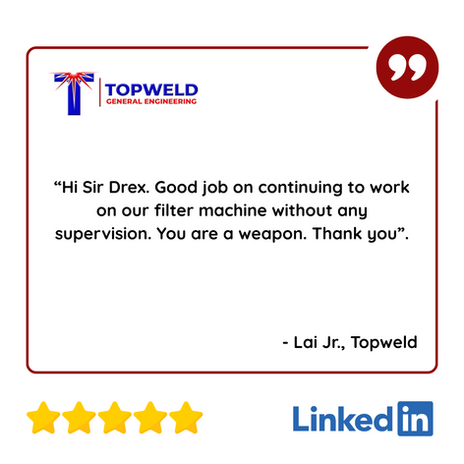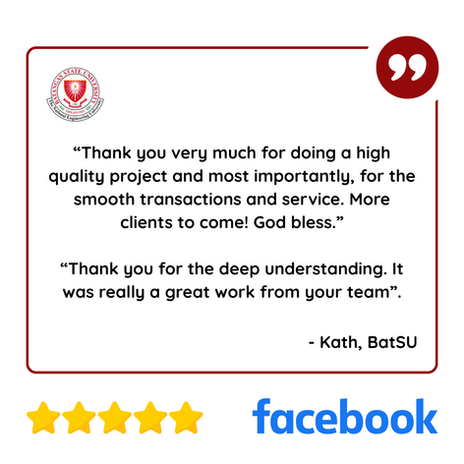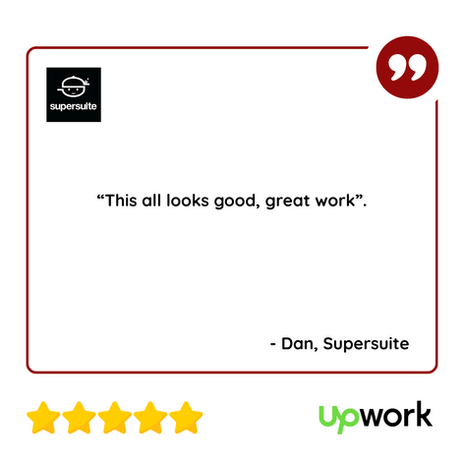top of page
Steel Platform

Project Details
CATEGORY
3D Drawing, 3D Rendering, Fabrication Drawing
PROJECT TYPE
Industrial Light Structure
SOFTWARE USED
STEEL PLATFORM
At SolidDraft Design Solutions, we excel in creating detailed 3D models of steel structures, including this industrial steel platform designed with strict adherence to Australian Safety and Standards AS 1657:2018. Utilizing SolidWorks, we meticulously model key sub-assemblies and components such as the essential industrial handrails for safety, the structural integrity of the columns and beams assembly, and the stable anchoring provided by the column base plates. This precise 3D model not only provides a comprehensive visualization of the platform but also serves as the basis for generating accurate and detailed shop drawings necessary for manufacturing and construction.
To further enhance project communication and understanding, SolidDraft Design Solutions offers high-quality 3D renderings of the steel platform using KeyShot. These realistic visualizations provide a clear representation of the final structure, aiding in design reviews, safety assessments, and on-site installation planning. By delivering a complete package that includes a standards-compliant 3D model, accurate shop drawings, and compelling 3D renderings, SolidDraft Design Solutions ensures a professional and comprehensive approach to the design and visualization of industrial steel platforms, prioritizing safety and adherence to Australian standards.

OUR SATISFIED CLIENTS






.png)

.png)
AREAS WE SERVE
Your location isn't a barrier; if you communicate in English, we're eager to work you!.
CONTACT US.
Drop us a line at SolidDraft Design Solutions
start the conversation today!
We will respond to you within 24 hours.
You'll be talking to Engr. Drex, himself!
Email Us At:
info@soliddraft.net
bottom of page











